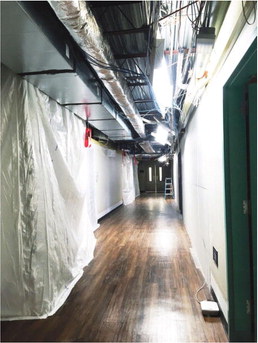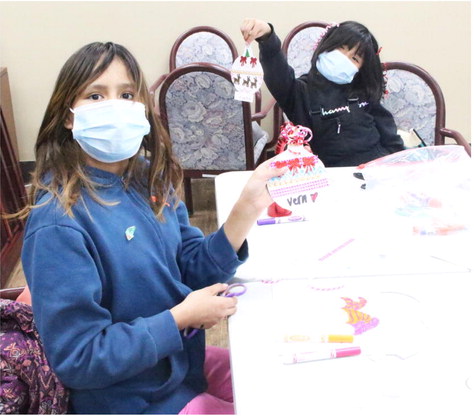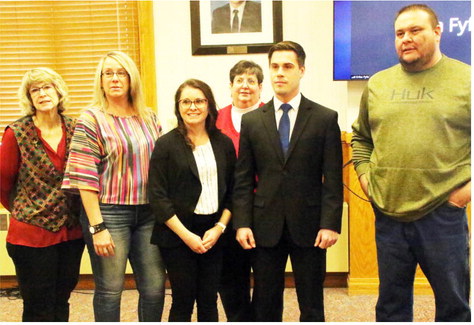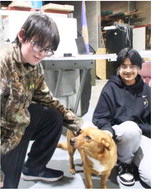RMC Wish Becomes Reality Via Pandemic Relief Funds


Through federal funds designated to prepare, prevent and respond to the coronavirus disease, a project is underway at Roosevelt Medical Center to mitigate for infectious disease outbreaks that may come in the future. A total of nearly $3 million was received through gifted CARES ACT funds to complete a facility retrofit and remodel. Once complete, it will enhance patient flow and isolation capabilities by creating areas in the facility where it is possible to separate clinic, hospital and long-term care patients to limit exposure to infectious disease.
To achieve this, clinical, lab and physical therapy services are relocating upstairs to a more centralized area with emergency department access while separating it from the long-term care population. The radiology department will also be moved to allow for a third exam room in the emergency room capable of providing negative pressure to respiratory patients. A new HVAC system is being installed to increase air filtration capabilities throughout the building.
“The goal is to be able to care for Covid-19 patients and other infectious disease patients with less restrictive access to other areas of the facility and less alteration of daily activities unassociated with the care of infectious disease patients. This plan will hopefully allow longterm care patients to be able to move with less limitations throughout the areas designated as their home,” said Audrey Stromberg, CEO.
With the national emergency declaration due to the covid pandemic, Center for Disease Control (CDC) and Centers for Medicare and Medicaid Services (CMS) implemented visitation restrictions for all healthcare facilities, effectively stopping regular healthcare visits. As clinic visits resumed, the pandemic made it necessary to ensure clinic patients did not come into contact with long-term-care residents at RMC and created a hardship for developing ways to maintain clinic access for sick patients, while keeping areas accessible to the residents. The current layout of the facility does not allow for some separation between sick patients crossing areas that long-term care patients occupy. The resident dining room and sunroom are near the main facility entrance where the clinic patients come in and patient rooms are located down the emergency room hallway. This requires shifting residents into other locations to reduce exposure during infectious disease outbreaks.
“Financial constraints for our non-profit critical access hospital have always made any significant remodeling project highly unlikely to make improvements to the flow of traffic. Hospitals weren’t architecturally modeled with the current infectious disease management in mind years ago, but this funding has provided an opportunity to make those changes that will improve the flow of care,” said Stromberg. This project will ensure enhanced infectious disease controls in isolation care areas while hopefully maintaining more near-normal living for longterm care residents and safer care for sick patients,” she added.
The work is being provided by bonded Montana-based companies including Frontier Heating and Cooling, Spencer Electric, Star Plumbing, Bowker Sanitation, Neil Drywall and Hardy Construction. Ellerkamp Construction kicked off the project several months ago by completing the wallpaper removal and painting of the west resident hall and patient rooms. Plumb Montana, of Billings, installed medical gasses in each resident room and the west hall foundation was secured after years of settling caused cracking in isolated areas.
Since then, asbestos abatement has been completed in current work areas and Hardy Construction gutted and is reconstructing the two hallways near the emergency room as well as the telemedicine area. The radiology department is moving next to the CT suite and the former X-ray room will become a third ER exam room. The lab is moving into the former telemedicine room and the hallways where residents once lived are becoming clinic exam rooms, a physical therapy department and provider offices. Non-clinical departments such as marketing, information technology and maintenance, as well as training and meeting rooms are relocating downstairs. To free up space, traveling staff who once stayed on-site during their contracted work for RMC, now occupy small trailers off-site.
RMC is also in the process of installing a new air handler system to enhance and filter air flow throughout the facility while also allowing for a negative pressure exam room in the emergency room when needed to contain airborne particles from respiratory-illness patients.
The nurse’s station is being updated to create a better use of space and many cabinets throughout the facility are being replaced with non-porous surfaces to allow for enhanced disinfecting.
Funds will be used to create a new and separate clinic entrance as well as a 10-car parking lot behind the facility. Two of the parking spaces will be designated for handicapped parking. Visitors coming in to see long-term care residents will continue to park in the lot on the west side of the facility.
Improved technology will also make it easier to hook up telephone connections in resident rooms and replace outdated black and white main door monitors with color and high-definition capabilities. New telecommunication switches will be large enough for connecting patient rooms and areas with high-speed data connections for entertainment or for video communications like skype or zoom.
The project is tentative for completion in mid-summer and will cost about 3 million dollars. A ribbon cutting ceremony and open house will take place following completion of the project.
Nationally, this emergency relief funding was made available under the CARES Act to enable healthcare facilities to prepare, prevent and respond to the coronavirus disease pandemic. This included expense related to the building of temporary structures, leasing of property, purchasing medical supplies and equipment, increased workforce utilization, training, retrofitting facilities and managing a surge in capacity.
“RMC was very fortunate to receive Federal funds. It’s important to remember these funds can’t be used for normal operating expenses and are only for preparing, preventing and responding to Covid-19. We will need to continue growing our business to generate revenue that keeps our medical services available to our community,” said Jennifer Kessner, CFO. “None of the federal funds can be used for the things our foundation raises money for. We hope our supporters will continue to come to our events and support their hometown hospital to ensure our frontier community has access to quality care,” she added.



